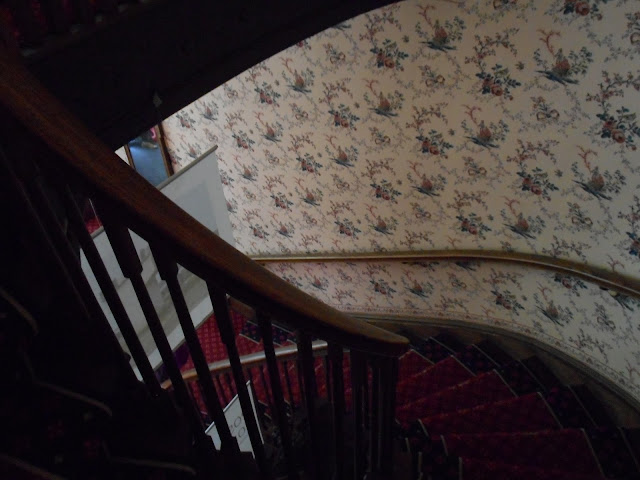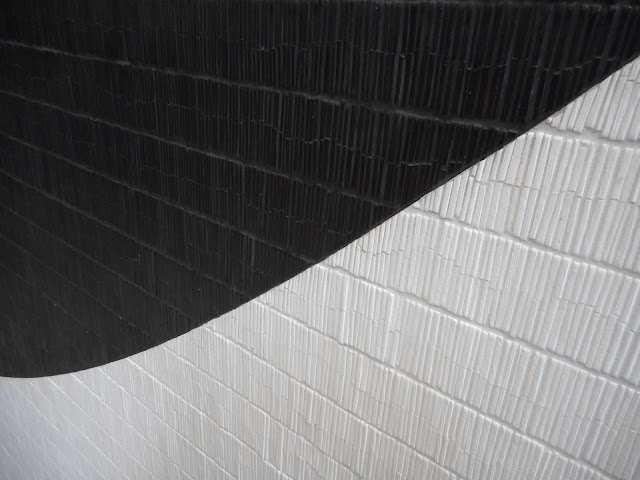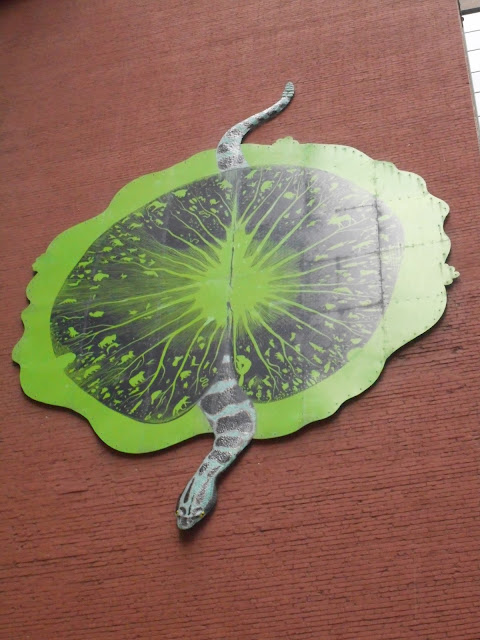Well, let's get right to it. I visited four places this year, and got some good pics.
As it happened, these are all historic buildings: Two of them are essentially museums, one has been repurposed as a place to showcase modern design, and one is, well, still a place of worship. They are all places I've seen many, many times in passing, but have never been into - or if so, only briefly.
I walked a kind of "backwards-J" route on this unseasonably hot May day, from Bond St. to Bloor and Huron, to take them all in, and yes, I was a little weary by the end!
As mentioned, my first stop was on Bond St., south of Dundas St. E., between Church and Victoria:
Mackenzie House
This is the well-known exterior of the house that was given to Toronto's first mayor, probably pretty similar to how it looked in his day. Obviously, windows and shutters have been updated, but they remain their original size. When we get inside, you'll see how much light they let in...
This is the front room of the house, kind of a parlour, where guests might be received and entertained. There is one piece of furniture here that was actually made by a member of the family (not shown), but the rest of the pieces, though not original to the house, are from the period - the house went though many incarnations before becoming a historical museum.
At the rear of the first floor is this formal dining room. On the table are facsimiles of Mackenzie's newspapers (political rebel, publisher. mayor - a man of many talents!), the most visible being the Toronto Weekly Message.
And, heading to the second floor...
...at the top of the stairs is this small room, possibly a guest room. If you look closely, they've turned the corner of the quilt up on the "bed" to show that it's actually a trunk or chest. More functional than comfortable, one assumes...
The main bedroom is an imagining of Mackenzie's own. He was known to have a "sleigh" bed, and so there's one here. Lots of details, including a small stove for heat. with copper kettle and bed-warming bottle on the floor beside it, dresser and vanity, and of course, a chamber-pot - all mod cons!
The rear bedroom looks like it may be for children, or a lady and child - note nightclothes laid out on the near bed. An actual fireplace adorns this room!
There is a third level, but it's for the guides, and not open to the public.
Then, down to the lower levels...
...where there is a kitchen, with simple table and chairs, and large stove. The guide there told us that this is where the family would have spent most of their time, as the ground floor was mainly for guests.
(Didn't I tell you how much light gets in through these large windows?)
In the rear is the dining area, where the family would have eaten, complete with a fireplace that probably shared a chimney with the dining room on the first floor, and the bedroom on the second.
Back in the front room, the guide lit this working gas lamp. The device he used had a slot to turn the gas on, with the keys you see on the bottom of the lamp, and a long cloth wick to light the gas jets with.
Moving along a corridor to the lower rear of the house, the back yard features a couple of reliefs that were originally located in Niagara Falls. They were part of an arch that was partially a tribute to Mackenzie, and when it was dismantled, some of the carvings were relocated here.
There was no access to the yard, but I was able to get a nice clear picture through the window.
At the lower rear of the house is a reproduction of Mackenzie's printing press. The guide, in period costume, is explaining how the press worked, and what types of things Mackenzie printed on it.
In lower right, you can see examples of things they would have printed, like recipes or public notices - all of them are printed using this press!
Another view of the printing press. The guide said that you could use it to print broadsheets, small newspapers or pamphlets, but the larger printing presses of the day would have been steam-powered.
She said they used lead type for printing, and because of this and other working conditions, a full-time printer had a life expectancy of about 40 years!
And here, at the request of a guest, she shows how they used the press. The bed slides under the press, and by using the large handle that she is pulling, you could put 2,000 pounds of pressure on your item!
Near lower left, the small sheet with the oval frame-type design is what they had the press set up to print that day.
Then, it was on to King and Bay:
The Design Exchange
This is located in what was Toronto's original Stock Exchange building, constructed in Art Deco style in the 1930s. I was dismayed to see scaffolding in front of the place - you can barely make out the famous stylized frieze that runs the width of the building just above the doors.
It's now part of the TD Centre complex, and you can see that there has been a whole new building constructed around it. They did keep the classic facade at least, including...
...these amazing stainless steel front doors, with mirroring medallions with reliefs depicting various kinds of industries, like construction or smelting.
Once inside, there is this display of furniture design, largely from the mid-20th century. (If you follow my blog, you'll recognize this from the background of one of the pics I took on my Jane's Walk earlier this month.)
The iPad in the foreground has a kind of catalogue of each of the pieces. A surprising number of them are Canadian, either in design, concept or construction.
The view from the other end of the same display. Most of these pieces are made from metal, plastic, or surprisingly, shaped plywood.
Beside the furniture display is this unusual piece, Arabesque Wall, made of sandstone, computer-designed, and created on a 3D printer. It is part of a concept known as "the Digital Grotesque printed room". Grotesque it is - I can't help thinking of H.R. Giger's designs for Alien!
Next is a display of plastics in design, examples of the way they used injection-molded plastics - or other types of plastics such as Bakelite - in the mid-20th century to design leisure products.
So we have a projector, a record player, six radios, a lamp, a table, and a stereo system with globe-shaped speakers (eerily similar to a unit a high school buddy of mine had in the 1970s).
Only the chair seems to be made from natural elements!
Then it was on to a room full of more leisure products. There was furniture also, but I was much more fascinated with several beautiful old-school stereo systems.
The next three pics show systems designed by Clairtone, based on Canada's east coast. The first one here has those globe-shaped speakers again, but a wooden cabinet, both push-button and dial controls, and storage space for your LPs!
Here's another one, also with globe speakers, but with a brushed stainless-steel front, dial controls, and analog display:
And finally, this one - no speakers (possibly built-in?), but another stainless steel face and wood cabinet. Couldn't tell if it's solid wood or not - cheaper products were made of plywood or particle board, with woodgrain veneer. Probably not these beauties, though.
Last but not least, there is this Gerrard product - all wood, push-button/dial controls, and a storage space for LPs just out of shot. More plasticky-looking globe speakers, though - makes you wonder who thought that was a good idea?
Next, we were allowed to go into the space where the trading floor used to be.
The first thing you notice is this amazing art-deco staircase going up to the second floor. Note how the walls have rounded corners!
I really liked this polished black banister that runs in one piece all the way up the stairs.
(You can see me reflected in it taking the picture at bottom).
Then, it was on to the former trading floor itself. As you see, it's really spectacular. Those are early fluorescent lights under the opal glass that goes all the way across the room. This is the west wall, with four murals by artist Charles Comfort.
Each corner of the room, like here at the entrance, has more of those rounded corners, with bands of stainless steel trim that run around the whole room.
The east wall features the same design as the west; more of the opal glass and murals:
And here is a closer look at the west wall, where you can see the giant clock (set to 12:10 at both ends of the room), and a better look at a couple of the Charles Comfort murals. They represent (in "heroic" style) different kinds of industry: at left, pulp and paper; at right, construction and engineering.
I was quite taken with these stainless-steel-and-glass doors, with more flowing, art-deco styling:
I also wanted to get a good shot of the light fixture and ceiling in the stairwell. The geometric pattern on the inner ceiling panel is quite striking, but notice how the parallel ceiling lines are curved at the rear, but become sharp 90-degree angles at the near end!
Finally, there is the amazing balustrade, that starts in this tight spiral at the bottom, then goes all the way up the stairs. I mentioned that I liked the black banister, but the stainless steel - though common to Art Deco architecture - adds a breathtaking touch.
Next stop was the northwest corner of Queen and University:
Campbell House
This is one of the oldest buildings in Toronto, in Georgian style, from 1822. This is not where it was located originally; in the 1970s, they moved it wholesale to this corner of the property owned by Confederation Life, whose building looms behind it.
Here is the front dining room, the east room on the first floor.
There is a matching fireplace on the second floor above, but there was a photography exhibit there, so I didn't take any pics of it.
The west room on the first floor seems to be a sitting room:
And then, you mount this grand spiral staircase to the second floor:
I couldn't resist a more vertiginous view straight down.
It looks like I captured my left knee and right foot in the pic, too!
The west room on the second floor is a large bedroom. You can see a fireplace here, too, sharing one of those large chimneys with the room on the first floor.
The sheers are drawn, so, unfortunately, the room looks a little gloomy.
I seem to have discovered banisters this year!
I really liked the simple, elegant curve of this one, similar to, but less complex than, the one at the Exchange.
Finally, a a sight you don`t see too often - the rear of Campbell House, looking southeast.
The two large chimneys on either end of the place are clearly visible here.
Next stop was the northwest corner of Bloor and Huron Sts.:
Bloor Street United Church
The church itself was started in 1889, in a kind of Neo-Gothic style.
There was a horrific here fire in 1954, and the whole roof collapsed, necessitating a rebuilding of much of the sanctuary.
I had been in this church a few years ago, to see a community choir, soloists, two pianos and percussionists perform Carl Orff's epic Carmina Burana, but had never really explored the place.
Inside, there are several features, not least of which is this lovely Casavant organ...
...and this remarkable Celtic cross, over the altar at the north end.
The most spectacular sight, though, is this amazing south window, dedicated in 1962.
I got a good shot of it, and you can see the details very well. The theme is about inclusion, with different religions, races and classes of people depicted under the outspread arms of Jesus Christ.
The inscription, at the top of the central panel, reads, "That all may be one," the long-time philosophy of the United Church. It has practised ecumenism for many decades, and was the first mainstream church to welcome gay members, pastors - even moderators!
Finally, a shot of the nave, looking north toward the altar. You can see the Celtic Cross once again, as well as the Boat Sculpture, based on native boat-building traditions:
And that was it for another year.
I sure appreciate that cities around the world let their citizens peek "behind the scenes" like this. It gives you a better appreciation of how things work in your city, and brings people together for a common experience - and that's never a bad thing.
Until next May, then...












































































